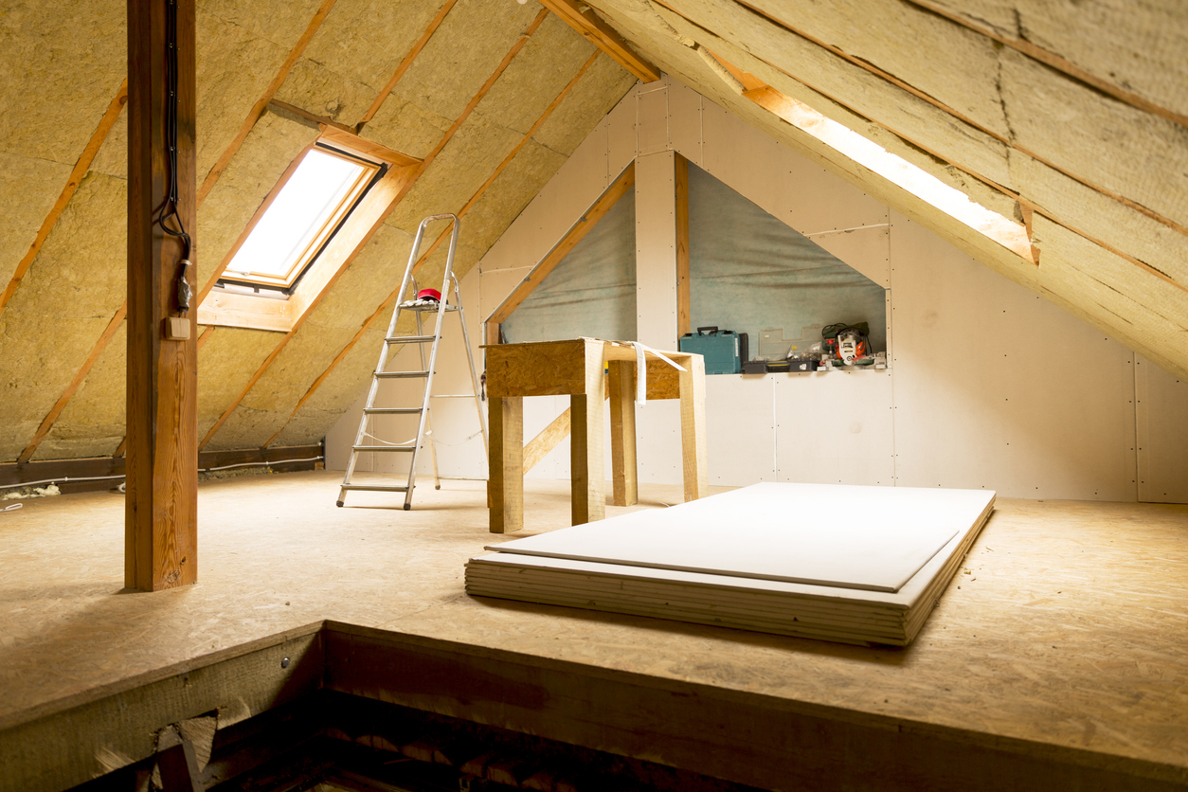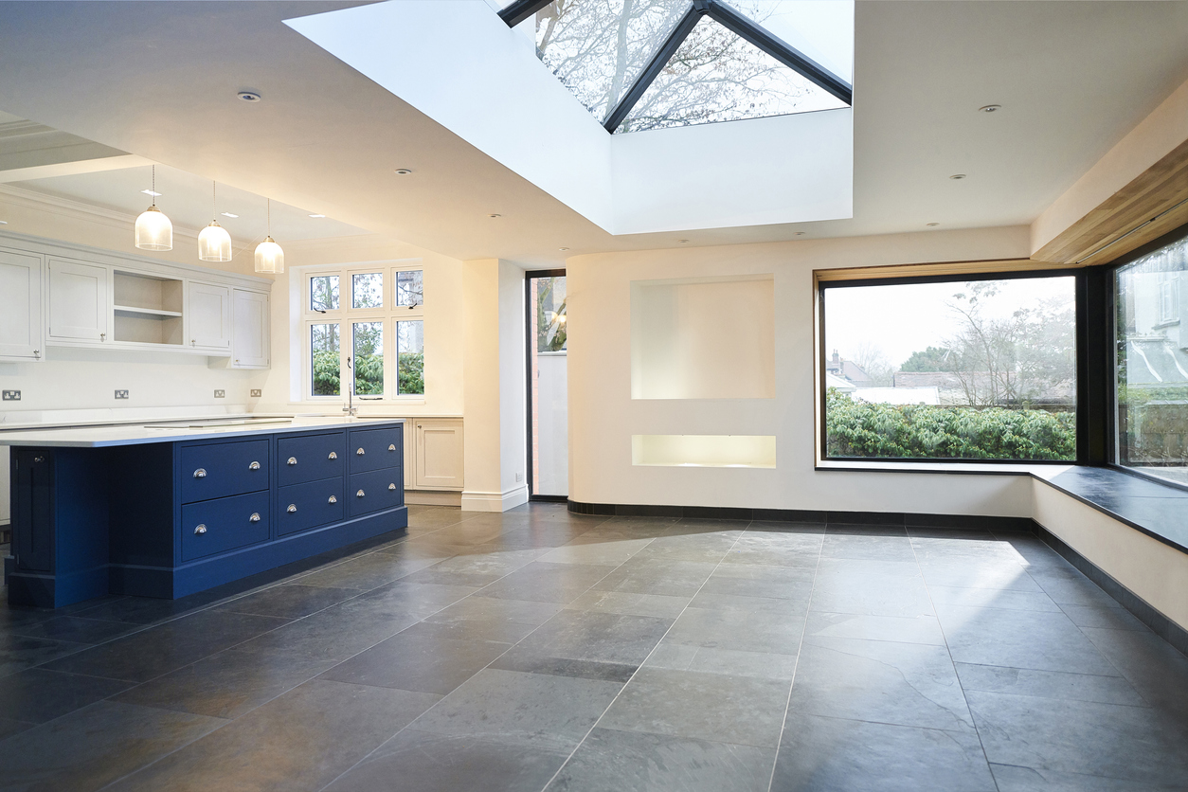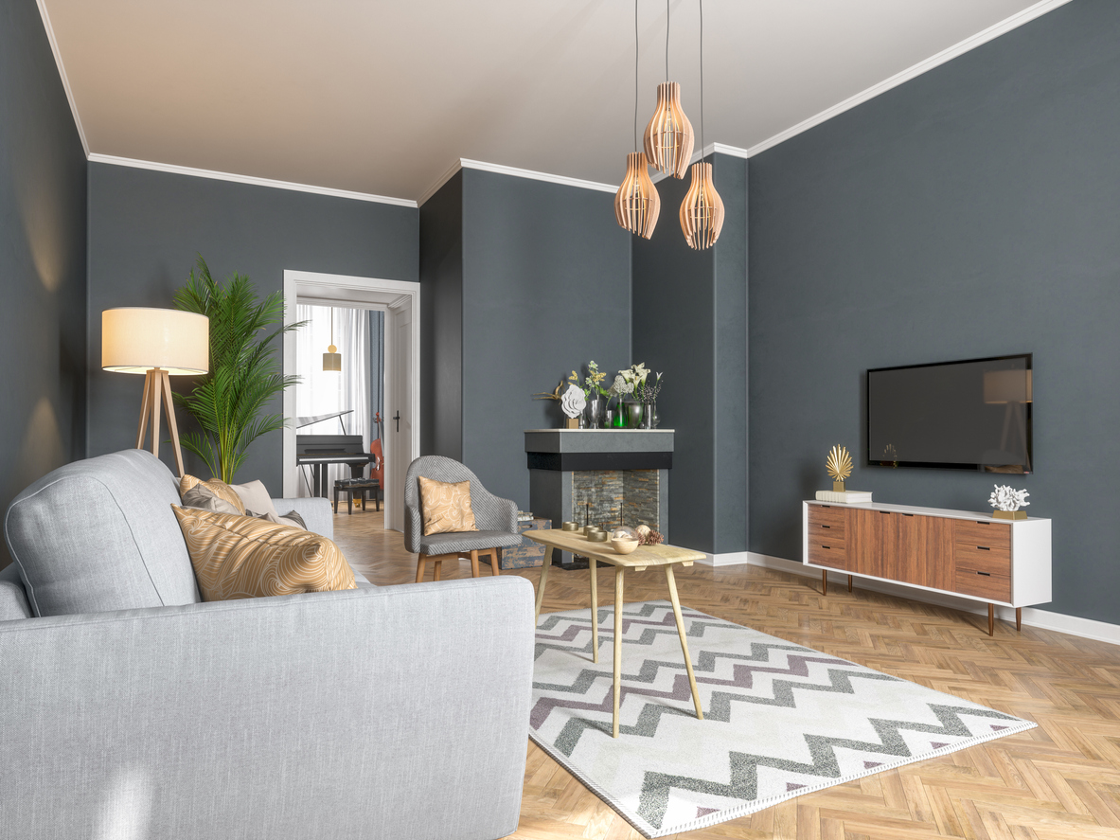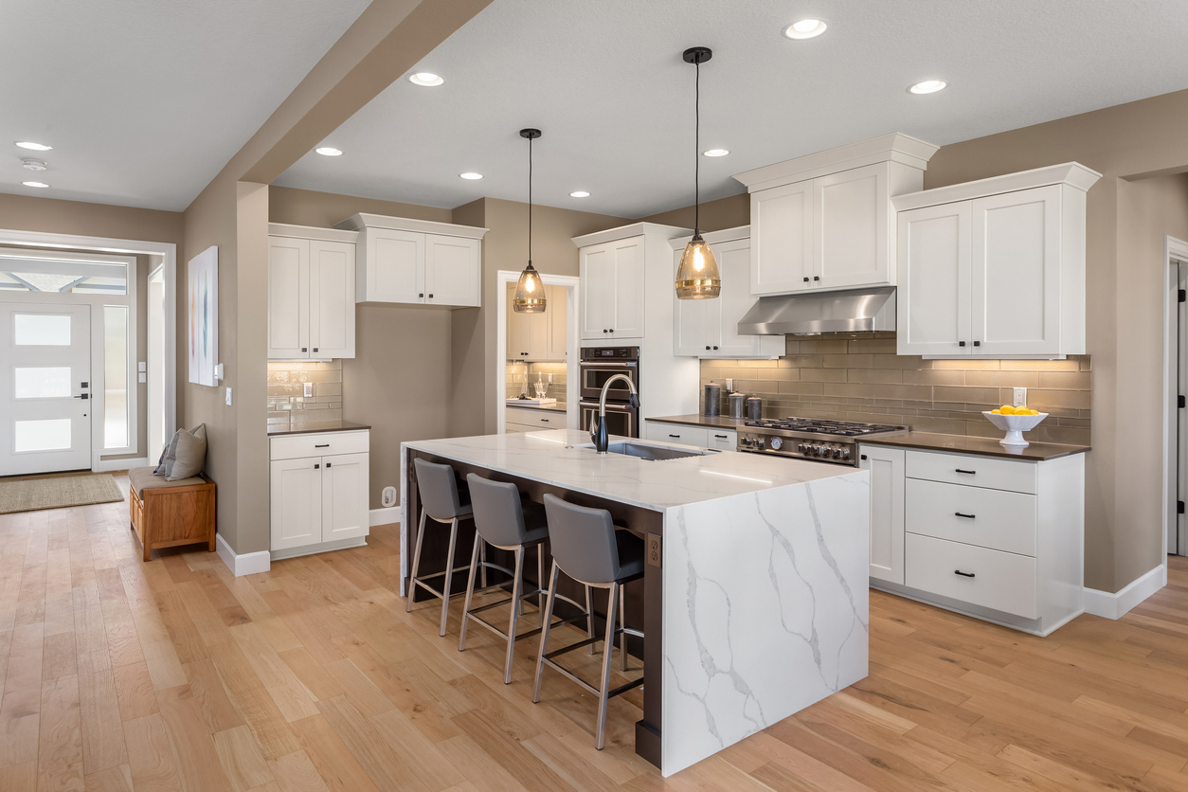
Add more space with a loft conversion
We always want something for our homes, whether it is the latest gadget, a new sofa, the best TV perhaps. But whatever we have, the most important thing is space to put it. Most homes, especially in and around London, just can’t cope with more items, not unless we can add more space to them.
This is where our loft conversion expertise comes into play. With many types of loft conversion available, you can have multiple bedrooms, office space, a den for the kids and so much more. Perhaps now is the time you considered a loft conversion for your home?
One of the most popular types of loft conversion is the dormer. This is typically built out from the sloping part of your roof and offers a good internal height for any room type. Usually one of the cheaper options as less construction is required than the more complex options.
This type of conversion however, may not suit the needs of everyone so always discuss your plans with your builder before work begins.
The other popular choice is the hip to gable conversion. Perfect for detached or semi-detached properties that have a sloping roof (hipped). This type of conversion will use the full amount of space from your existing loft and when matched with Velux windows, you can create a beautiful and light space.
Whatever you choose, it is always important to seek the advice of a builder before you commit to anything as they will be the best people to advise of any pitfalls you may not foresee. This is especially important as, when you do want to convert your loft space, you’re going to need an architect to prepare plans that will be needed for approval by your local council. It is common for councils to reject initial proposals and ask for changes to be made, this means going back to your architect which adds to the overall cost as their time won’t come cheap.
By enlisting a builder, such as us here at Alpha Group, we can help reduce the potential rejection list based on our experience with the local authorities and help you achieve your loft conversion as quickly and as cost-effectively as possible.
As we had a new baby on the way, we planned ahead to renovate our unused loft into a new bedroom with en-suite. Just so impressed with how Alpha Group Builders took us through every step of the way. Just so professional




